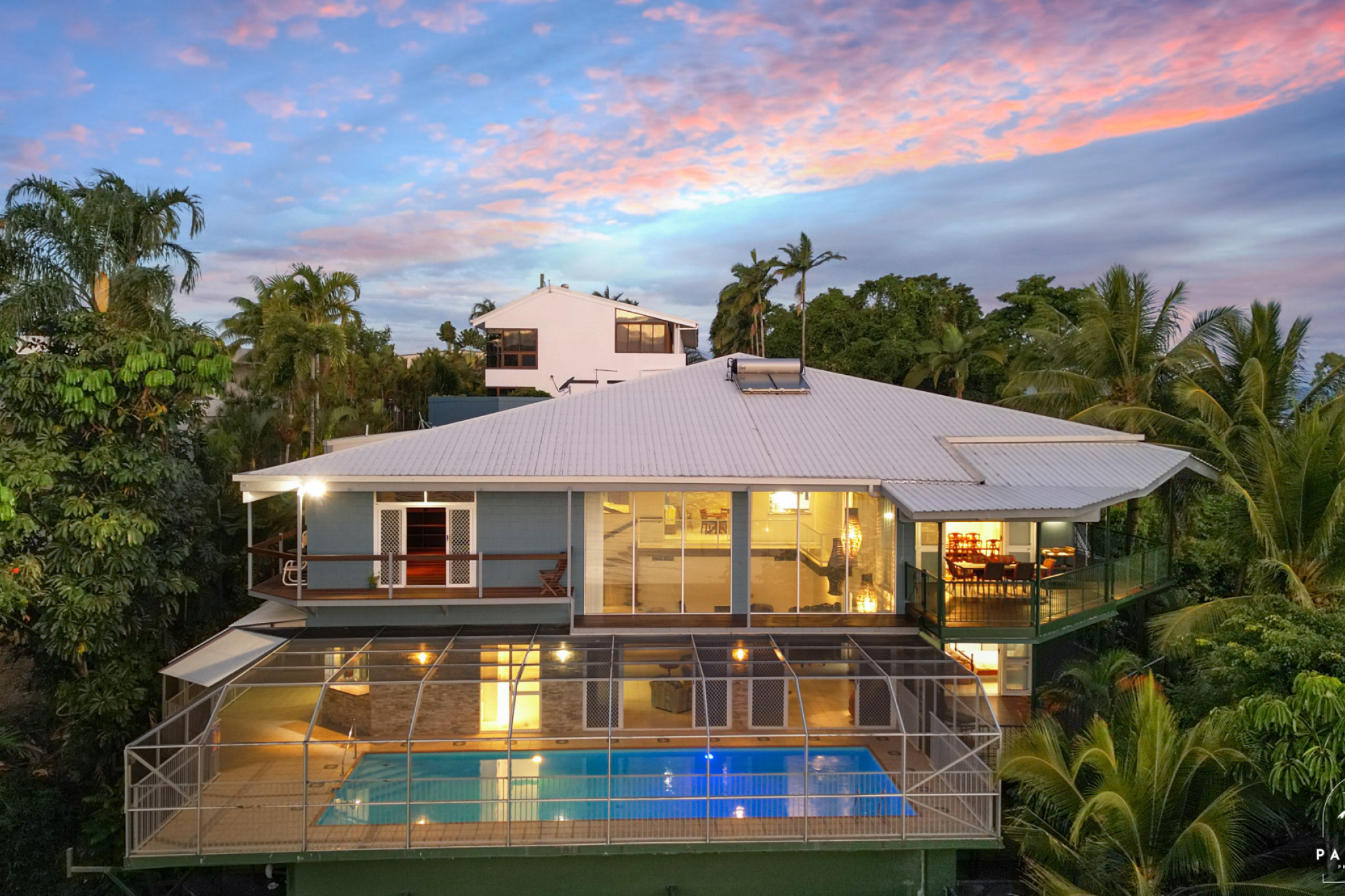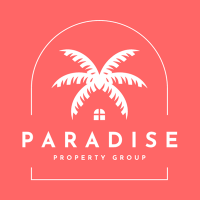Real Estate
27 August, 2025
NORTHWEST POINTE | Yorkeys Knob
Cantilevered over the bay and nestled into the granite cliffs on close to half an acre, this architectural masterpiece sits 100 metres above sea level, designed to harmonise perfectly with its natural surroundings and capture the cooling ocean breezes. From every angle, you’re treated to breathtaking views of the Coral Sea, the beach, the marina, the golf course and the surrounding mountains through expansive picture windows. Imagine relaxing on one of the many decks or balconies, sharing time with friends and family while gazing out at views you’ll never grow tired of.

This home carries an undeniable charm yet is built with the strength and solidity of a fortress. Inside, space is in abundance with soaring cathedral ceilings, a large kitchen, multiple bedroom suites with ocean outlooks, and bathrooms designed to frame the view. A self-contained flat offers flexibility, while a choice of indoor and outdoor living areas, games rooms, bar, library, office, and dedicated hobby spaces ensures every need is catered for. Outside, the showpiece awaits: a spectacular 100,000-litre pool, vast and inviting, perfectly positioned to embrace the ocean panorama. Here, resort-style living is yours to enjoy every day, in a home that balances elegance, comfort, and lasting quality.
STAND OUT FEATURES:
Northwest Pointe, 100 metres above sea level, on the highest point in Yorkey’s Knob.
Cantilevered into the bay with breathtaking panoramic views of the Coral Sea, Double Island, Mountains, The Beach and the Marina at Yorkeys.
Built like a fortress, this home is overengineered with blockwork and concrete, standing as a timeless statement of strength and permanence.
Wrap-around decking with views from every balcony and room, separated into 3 different levels.
Large, light-filled main house with picture windows and a variety of living and reading spaces designed for comfort and leisure and entertainment.
4 Master Suites – all with ensuites, 3 with balconies, each crafted for privacy and indulgence. Individually designed layouts: his-and-hers vanities & walk-in robes, or ocean-view ensuites with balcony access.
Self-contained separate Studio with Kitchen, ensuite bathroom and built-in robes all on the mid level with separate balcony at the back.
Large kitchen with granite bench tops, 900mm Gas Cooking, Electric ovens and breakfast bar, additional Walk-in Cold Room and Walk in Pantry.
Oversized Laundry and Seamstress Room with extensive storage, linen press and access to the outdoors.
Games Room and Granite Wet bar towards the pool with plenty of storage and additional bathroom adjoining the pool.
Vast 100,000-litre pool on fully reinforced concrete and block foundation, with uninterrupted ocean outlooks, enclosed by a smartly designed screened porch for low-maintenance living and peace of mind.
Double garage with ample storage, complemented by additional storage space on the level beneath.
Beautifully landscaped tropical gardens, featuring native trees and plants, designed for effortless upkeep and to harmonise perfectly with the home.
Large 1,715m2 battle axe block with stone feature walls, which gives you full privacy and not be looked in from any angle.
The quality, scale and views of this property can truly only be appreciated in person.
37 Janett Street, Yorkeys Knob | Price Guide | For Sale By Tender
For more information or to book your very own private inspection contact:
JAN HOOGHE 0406 520 941
*** BEST OFFERS ON OR BEFORE 5.00 pm on Saturday 20th September 2025, unless the property is sold prior to this date. For more information, to pre-register, or to arrange your own private inspection please call JAN HOOGHE on 0406 520 941








