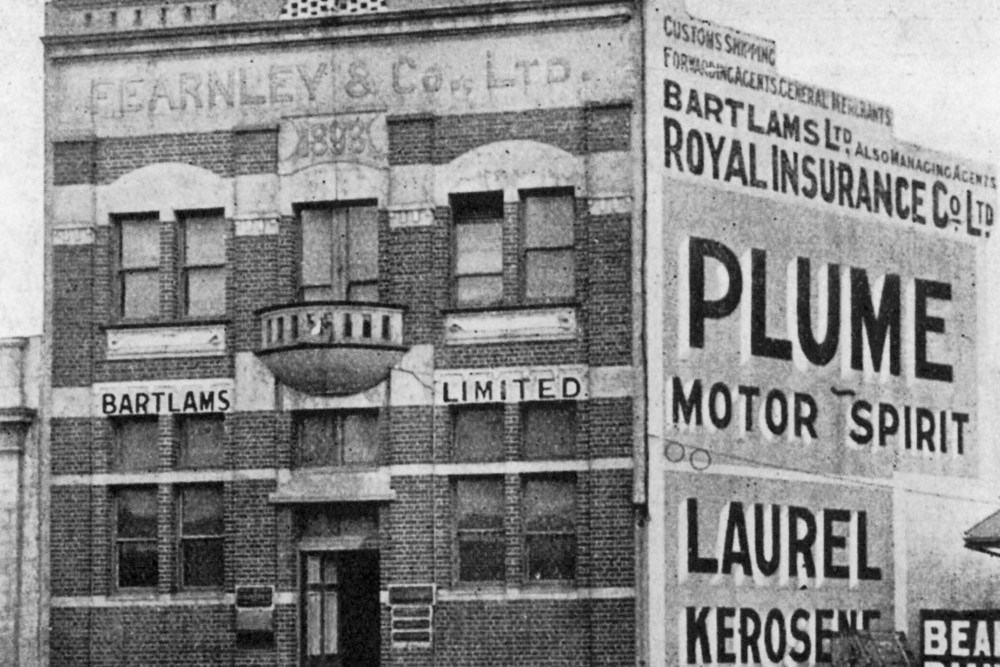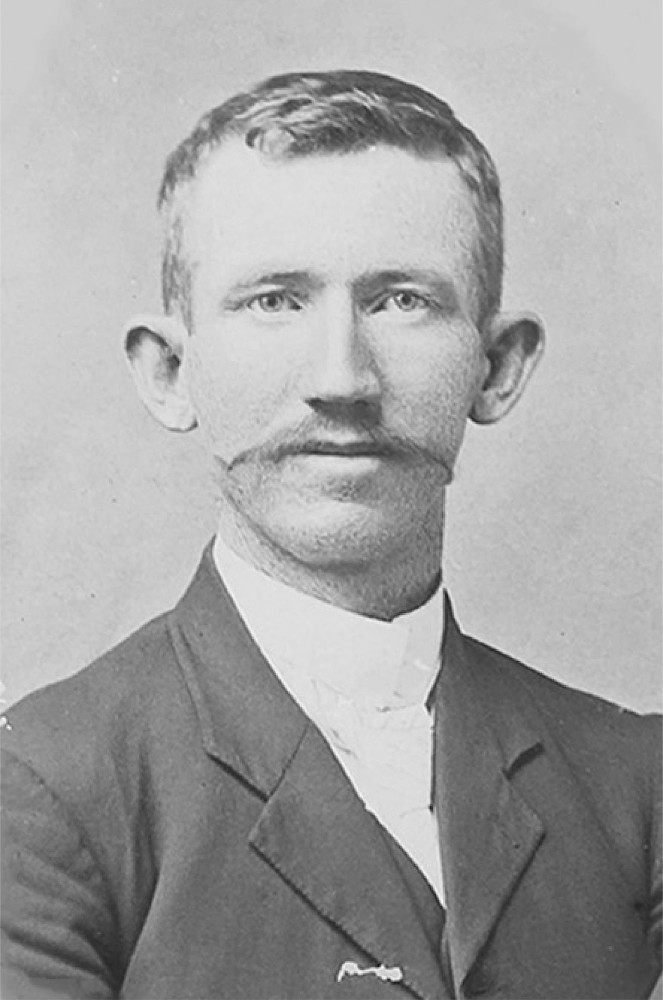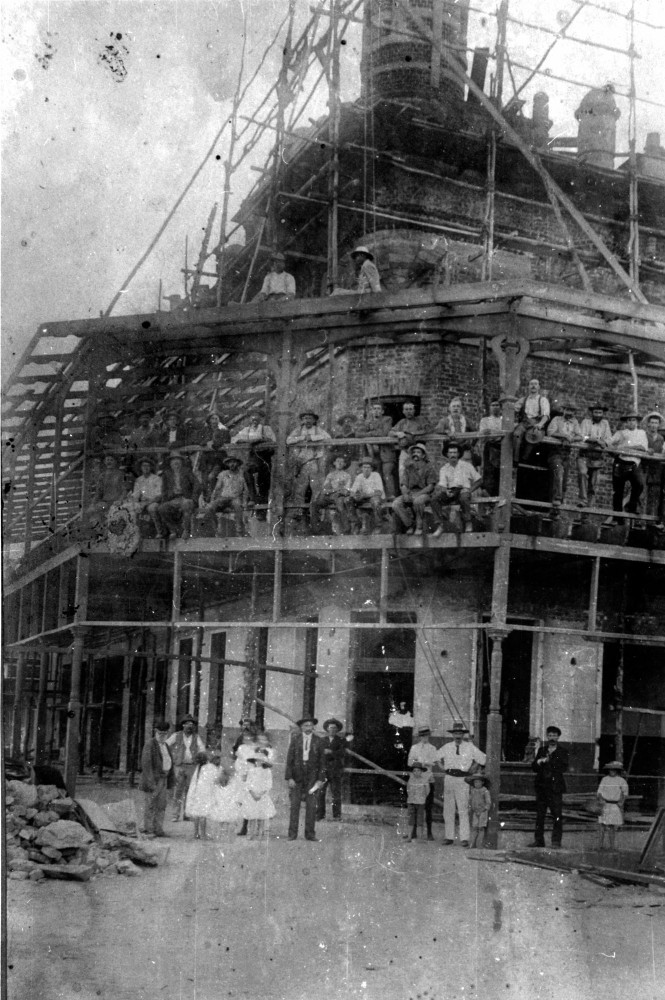Community
9 October, 2022
An architectural legacy
C. D. LYNCH was an ambitious and determined young architect when he arrived in Cairns aboard the S.S. Palmer on February 7, 1906.

As a named partner in the Townsville architectural firm of Tunbridge, Tunbridge, and Lynch, he had plans to establish an office in Cairns to satisfy the growing demand for architectural services.
One of the firm’s most important early commissions was the design of a new residence for local solicitor, Abijah Murray. The magnificent villa residence received many accolades and attracted much interest in the new architects.
By the end of 1906, Lynch had joined the Chamber of Commerce and they were advertising tenders for many cottages, retail stores, hotels, and another villa.
They advertised tenders in 1907 for a Catholic Church at Nelson (Gordonvale) and new business premises for local butcher, John Gordon. Tunbridge, Tunbridge, and Lynch also procured the School of Arts Building when tenders for A. Polin’s design were deemed too expensive.

After writing to the Harbour Board on numerous occasions, Lynch was finally given the job of designing their new offices near the wharf. The firm also had hotels, shops and bulk stores on the drawing board at the time.
Butcher and enterprising businessman, W. A. Munro, engaged Tunbridge, Tunbridge and Lynch in 1908 to design a large commercial complex comprising a hotel and shops on the Corner of Lake and Spence Streets. That same year, the firm supervised construction of the new building for AMP Society in Abbott Street designed by Hall and Dods.
In 1909 C. D. Lynch announced that he had, for some time, been acting as a solo practitioner and that as of June 3, the firm would be known simply as C. D. Lynch. A year later he joined forces with Townsville architect, Walter Hunt.
The duo established themselves with several prominent buildings in Cairns, Townsville, and other districts. In Cairns they designed the former Mulgrave Shire Offices, Fearnley and Co.’s new two-storey brick office and warehouse on Wharf Street (Jack and Newell Building), and the Mulgrave Jockey Club Grandstand.

They were also the architects for St Mary’s Anglican Convent School at Herberton (1918) and the neighbouring Mount St Bernard College (1919-1921) for the Sisters of Mercy and popular priest, Father Patrick Bernard Doyle. The partnership of C. D. Lynch and Walter Hunt Architects was dissolved in August 1921.
C. D. Lynch’s final projects in Cairns were the design of a Pavilion for the Cairns Bowling Club and the chemist store for W. A. Collins opposite the School of Arts in 1922 and 1923.
Extracted from an interim paper, “The Architecture of C. D. Lynch”. Researched and written with the support of an RADF grant through Cairns Regional Council.
Sources: TROVE, Queensland Heritage Register, The Archives of the Anglican Diocese of North Queensland, ISMAPNG Archives and Heritage Centre, State Library of Queensland (SLQ), and JCU Library Heritage Collection, Cairns Historical Society (CHS).


